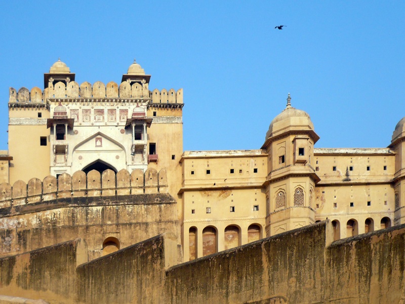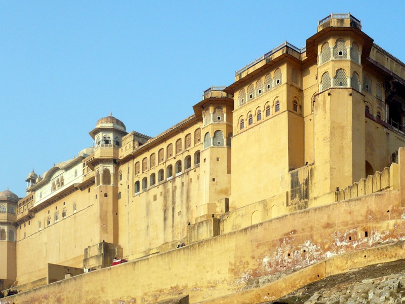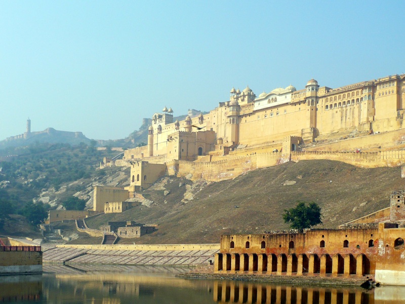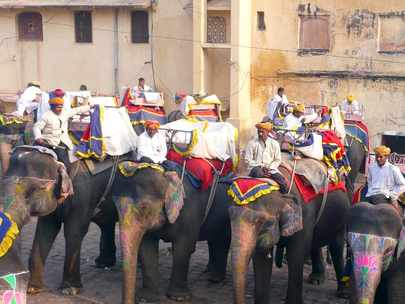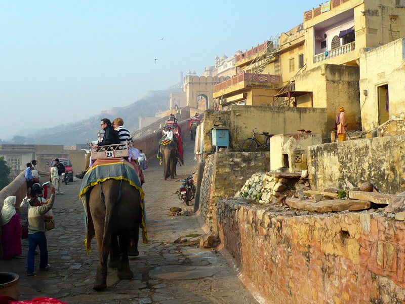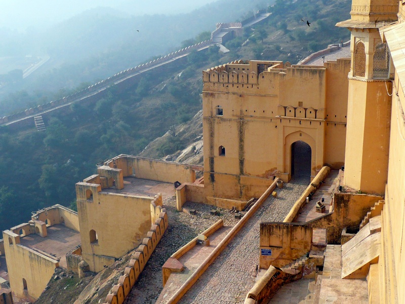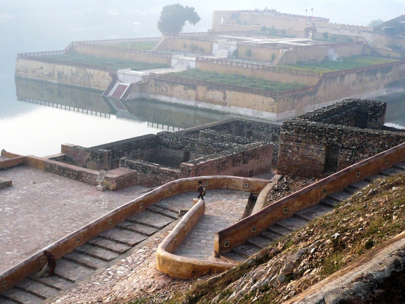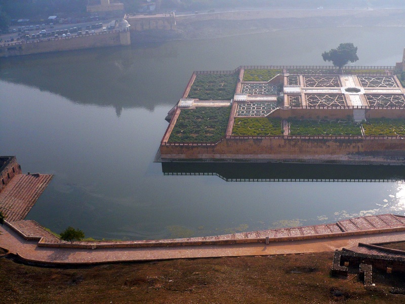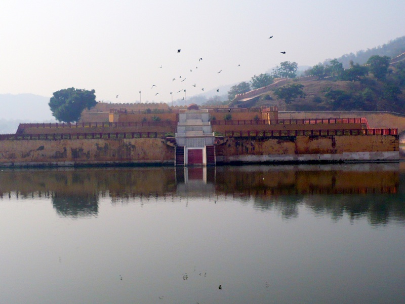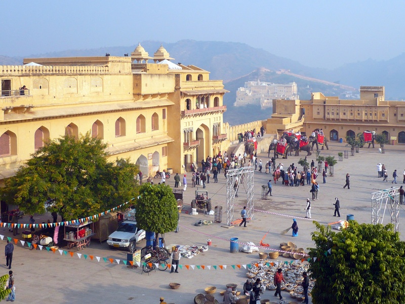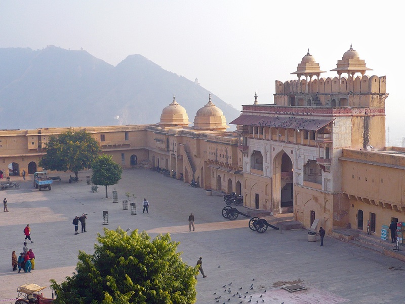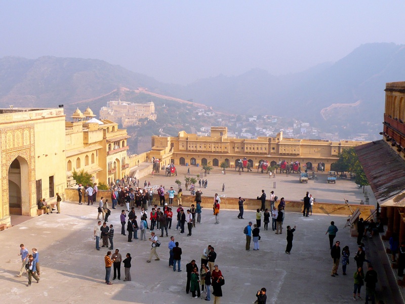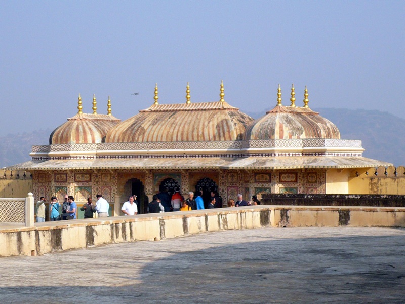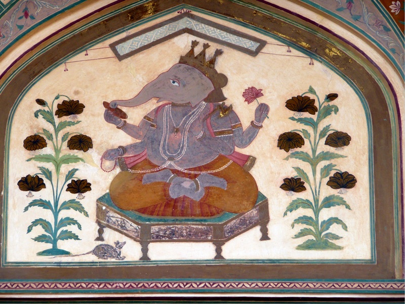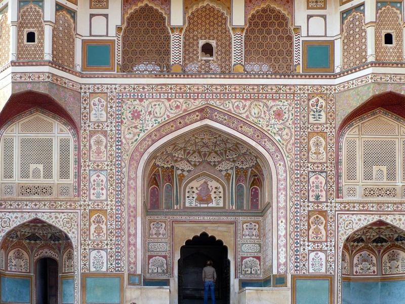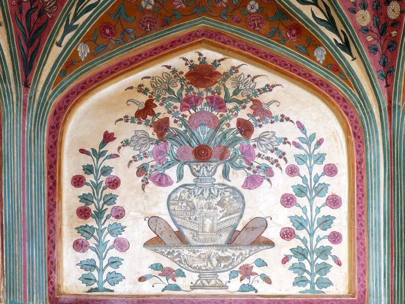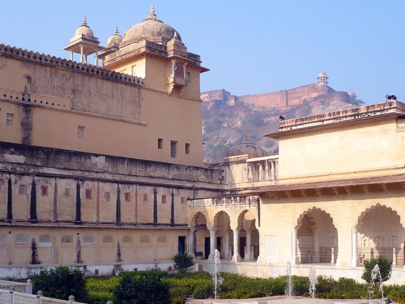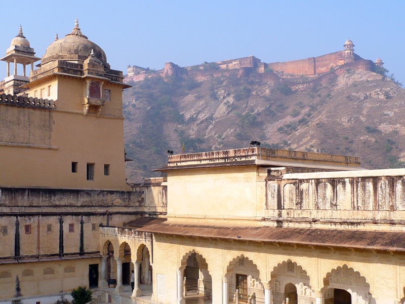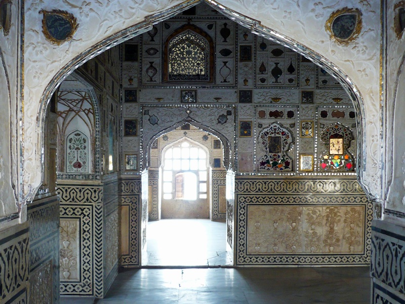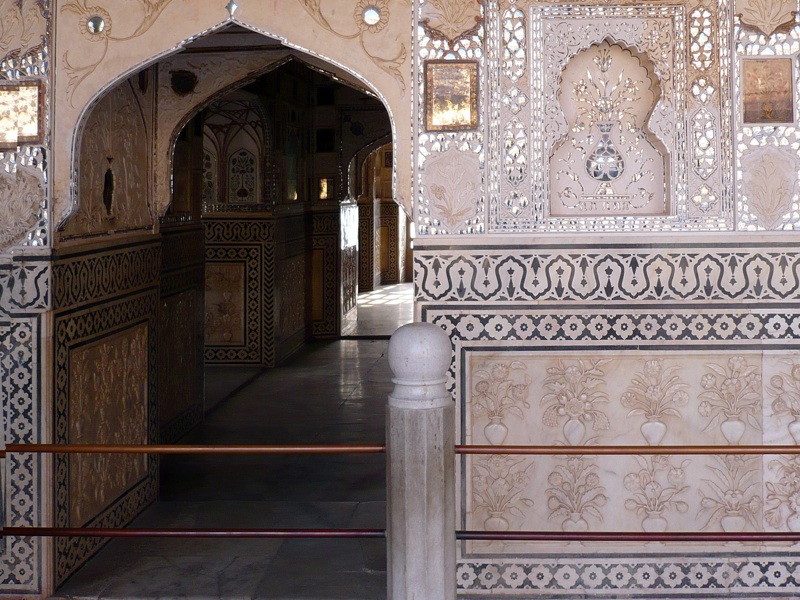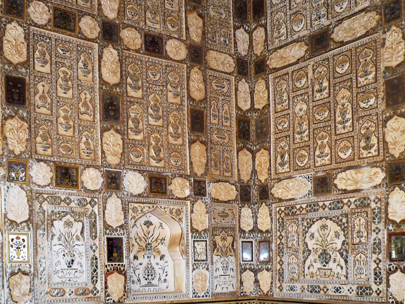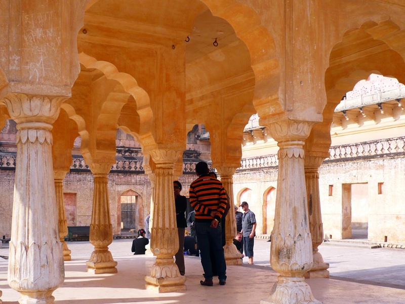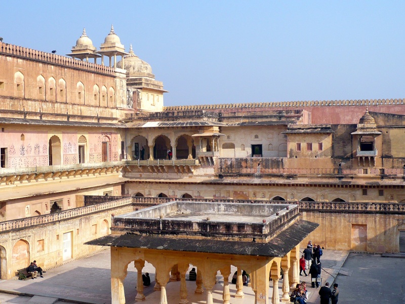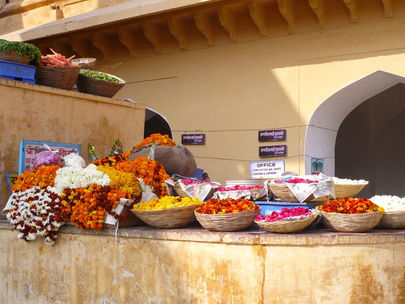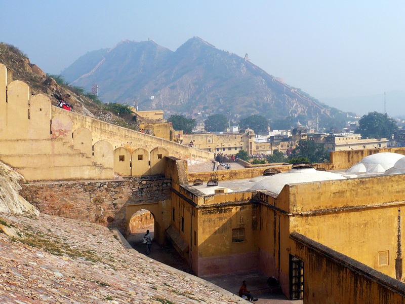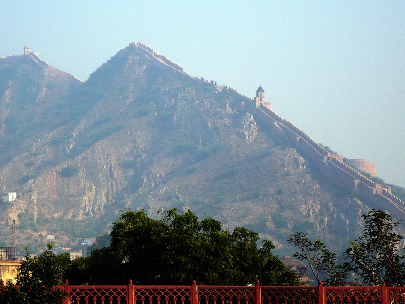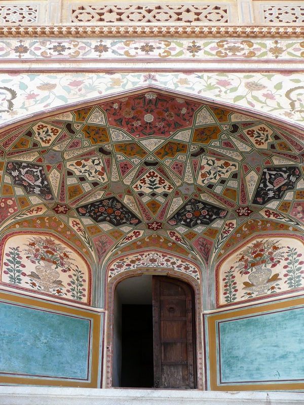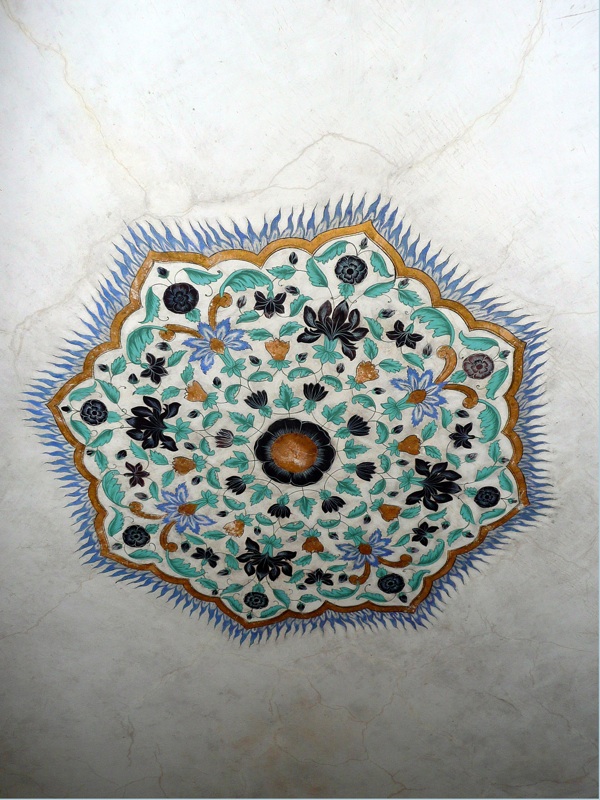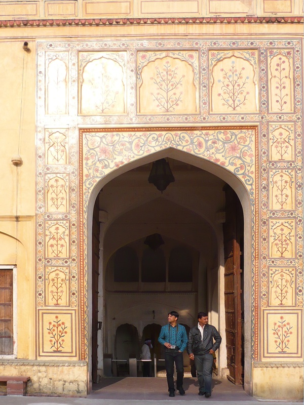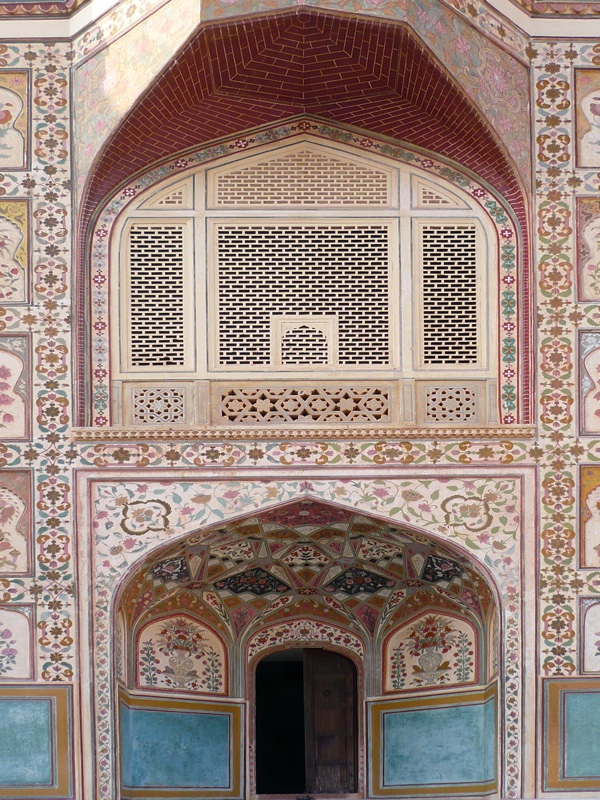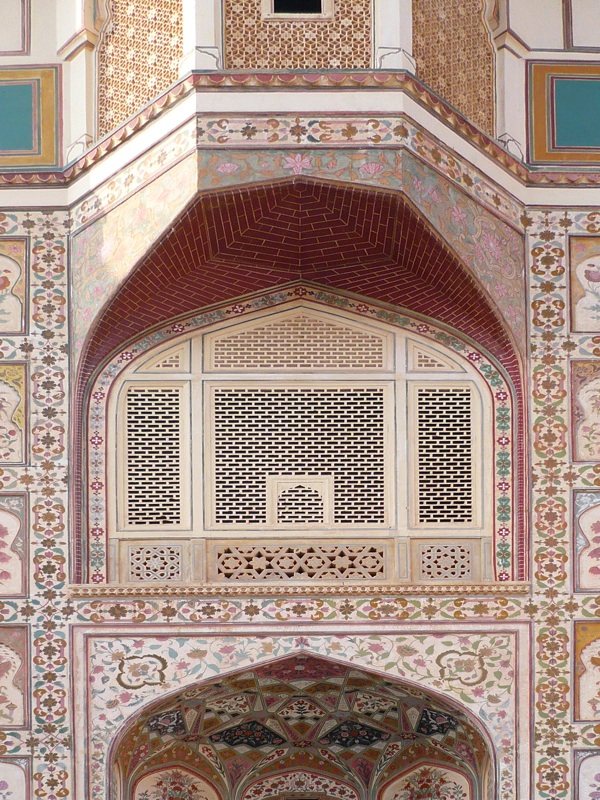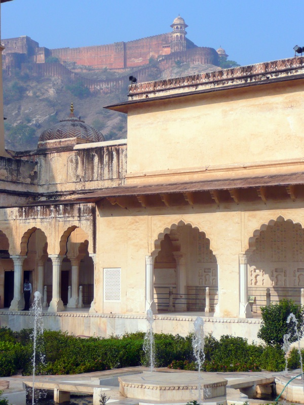A complex of Rajput fortifications and palaces, located approximately 10 km northeast of Jaipur  , by Maotha Lake, in the town of Amber (today a district of Jaipur), in northern India, in the state of Rajasthan (➤ map)(➤ map). One of the most important tourist destinations in the Jaipur region (with the additional special attraction of entering the fort on the back of an elephant); the number of tourists is estimated at over a million annually.
Note. In many sources and on many maps, instead of the names "Amber" and "fort Amber" the names "Amer" and "fort Amer" are used. The English Wikipedia considers the form "Amer" to be the basic one; the governmental Indian tourism website http://www.rajasthantourism.gov.in, on the contrary, a form of "Amber".
, by Maotha Lake, in the town of Amber (today a district of Jaipur), in northern India, in the state of Rajasthan (➤ map)(➤ map). One of the most important tourist destinations in the Jaipur region (with the additional special attraction of entering the fort on the back of an elephant); the number of tourists is estimated at over a million annually.
Note. In many sources and on many maps, instead of the names "Amber" and "fort Amber" the names "Amer" and "fort Amer" are used. The English Wikipedia considers the form "Amer" to be the basic one; the governmental Indian tourism website http://www.rajasthantourism.gov.in, on the contrary, a form of "Amber".
FORT AMBER
general view
photo: ALW
The origins of the city date back to the 10th century; around 1037 the city began to function as the capital of the Rajputs. At the end of the 16th century - during the reign of Akbar, the third emperor of the Mughal Empire, one of whose wives (and mother of the first son, Salim, later Emperor Jahangir) was the daughter of Bihar Mal, Rajah Amber - the adopted grandson of the Rajah, Rajah Man Singh I, reigning in the years 1590-1614, acting as the commander-in-chief of Akbar's troops and belonging to the closest circle of trusted rulers, began, on the site of the previously existing defensive structures, the construction of a citadel, which was later for a century and a half of his successors (above all another outstanding commander of the Mughal army, Raja Jaj Singh I , who lived in the years 1611-1667) until the founding in 1727 by Raja Jaj Singh II, in a place located about 10 km southwest of the fort, the new capital of Rajput state, from the name of the founder called Jaipur.
The fort, known today as Amber Fort, was built in a style that combines the style of Hindu architecture with Mughal architecture. Its structure is impressive, and the individual buildings and their finishing testify to the craftsmanship of the builders and craftsmen working on the construction of the fort.
FORT AMBER
Dilaram Bag,
photo: ALW
The fort is located about 10 km north-east of Jaipur. On the way, you pass a large lake, Man Sagar, with a water palace built by Madho Singh, ruler of Jaipur in 1750-1768. A little further away is a smaller lake, Lake Maotha, which supplied water to the fort above.
The gardens of Dilaram Bagh

were founded on the occasion of Emperor Akbar's visit to the fort on an artificial peninsula, which are said to have become his favorite resting place. Near the fort, at the northeastern end of Lake Maotha, there is also another group of Persian-style gardens

.
The fort has four clearly separated courtyards with different functions.
FORT AMBER
Jaleb Chowk
photo: ALW
Suraj Pol

(Gate of the Sun) leads to the first, largest courtyard of the fort, Jaleb Chowk

; apparently you can see the rising sun through it - hence the name. Jaleb Chowk in Arabic means a place where troops gather. The courtyard was where the army commander received his victory parade on his return from victorious battles, watched by women of the royal family through barred windows. There were also rooms for the ruler's bodyguard and stables.
Wide, straight stairs lead from Jaleb Chauk to the rest of the palace. The gate leads to the second courtyard

, where the Sila Devi temple

and Diwan-i-Am

- public audience room, are located.
FORT AMBER
Diwan-i-Am
photo: ALW
The Diwan-i-Am is shaped like a platform raised by four steps with 27 columns; the outer columns are double. Decorations combine Hindu and Islamic elements; the capitals of the columns are decorated with the head of an elephant with a raised trunk, and the bases - with floral elements.
The entrance to the temple called Sila Devi leads through a two-winged gate covered with silver plate; the main deity inside the sanctuary is flanked by two lions made of silver. According to legend, when Maharaja Man Singh sought the support of the goddess Kali during one of his military campaigns in Bengal, the goddess, having appeared to him in a dream, ordered her to retrieve her statue lying on the seabed near Jessore (now in Bangladesh) and install it in temple. After winning the battle in 1604, the maharaja retrieved a stone slab from the sea on which the name of Sila Devi was carved, and began building a temple in which, finally, after completion of construction, the slab was placed.
Animal sacrifices were once made at the Sila Devi temple during the nine-day festival of Navrathri, held twice a year. The ritual was performed on the eighth day of Christmas in the front part of the temple, in the presence of the royal family, watched by a large crowd. It was not until 1975 that the public offering of animals was banned and the place of this ritual was restricted to the royal palace only, and in 1980 the blood sacrifice was finally banned completely. Currently, only vegetarian gifts, mainly of flowers, are allowed.
FORT AMBER
Ganesh Pol
photo: ALW
Ganeshi Pol

leads to the third courtyard

and the private apartments of the ruler, his family and staf; a gate is dedicated to the Hindu god Ganesha who removes all obstacles in life.
The gate is richly decorated with delicate frescoes and mosaics and elements of finely carved lattice screens (from behind which women living outside could watch public audiences at Diwan-i-Am).
FORT AMBER
Aram Bagh
photo: ALW
The courtyard is filled with the Aram Bagh garden.

founded by the aforementioned Jaj Singh, partly based on the Persian style, partly on the Mughal style. In the center of the garden divided into four parts with geometric elements, there is a star-shaped swimming pool with a fountain. The water in the garden is cascaded from the surrounding Sukh Niwas and Jay Mandir palaces.
To the left of the Ganesha Gate there is a two-level complex of Palaces, Jai Mandir

, built in 1623 also during the reign of Jay Singh. Jaj Mandir was used as a private audience hall (Diwan-i-Khas). This palace is also called Sheesh Mahal (glass palace, palace of mirrors) because its walls and ceilings are completely covered with inlays of mirrors and colored glass (imported from Belgium). The mirrors are convex, surrounded by structures made of colored foil and paint, and covered with bright brocade, which intensified the light of the candles used at night. After dark, the candle flame reflected in the tiny mirrors embedded in the ceiling of Sheesh Mahal transformed him into a starry sky.
FORT AMBER
Dźas Mandir
photo: ALW
The Jaj Mandir is also richly decorated, and a spell is said to be embedded in the intricate glass flower designs. The windows offer a beautiful view of the lake, the surrounding hills and other parts of the fort. There was a special air-conditioning in the palace; cooling was achieved in two ways. One was that the arched openings were covered with aromatic grass, which was periodically moistened with water, which gave a cool and pleasant smell to the palace rooms. The second method used the circulation of water, which then flowed into the Aram Bagh garden in special channels placed in the floor of the palace.
Opposite the Jay Mandir stands a building known as Sukh Niwas

or Sukh Mahal; sandalwood door with marble inlays leads. The temperature in this building was also kept low - by the water flowing through the open channel, cooling the room and then flowing into the garden.
FORT AMBER
Baradhari pavilion in the courtyard of Mana Singh I Palace, on the right the entrance to the
zenanaphoto: ALW
In the south of the fourth courtyard

is Man Singh I Palace

, being the oldest part of the complex. The construction of this palace took 25 years and was completed in 1599. Rooms on the ground and upper floors of the palace are decorated with frescoes and colorful tiles. In the central point of the palace courtyard stands the columned Baradhari pavilion

, which served as a place for outdoor meetings, artists' performances, etc.
On the upper floor of the palace there is
zenana, the least accessible part of the palace complex; It was inhabited by women from the royal family, including the ruler's wives and concubines, ladies of the court, as well as female staff. The apartments bear a clear Mughal stigma, with screens and balconies to ensure that the
purdah (face-covering) rule is respected.
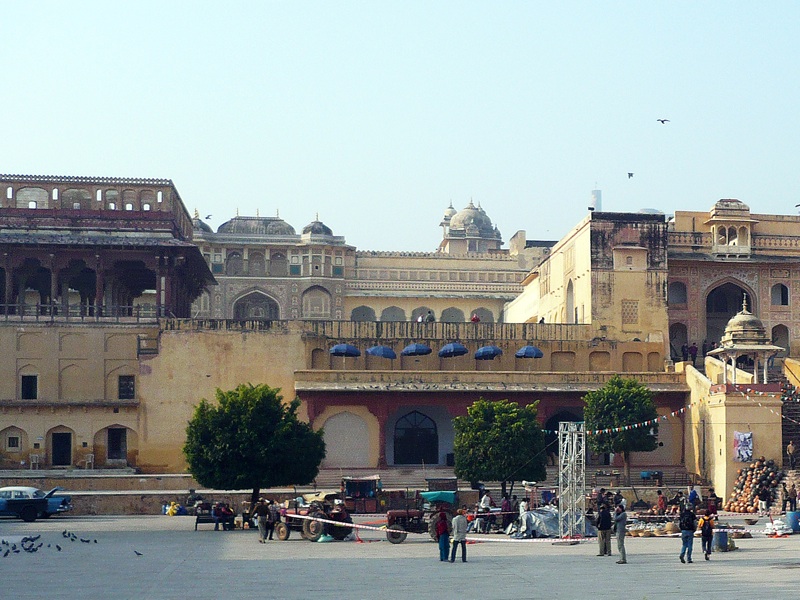
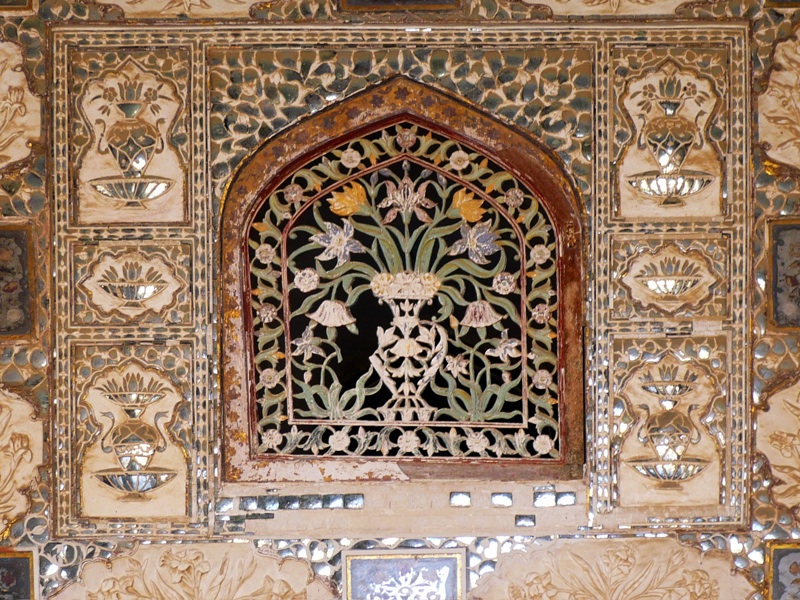
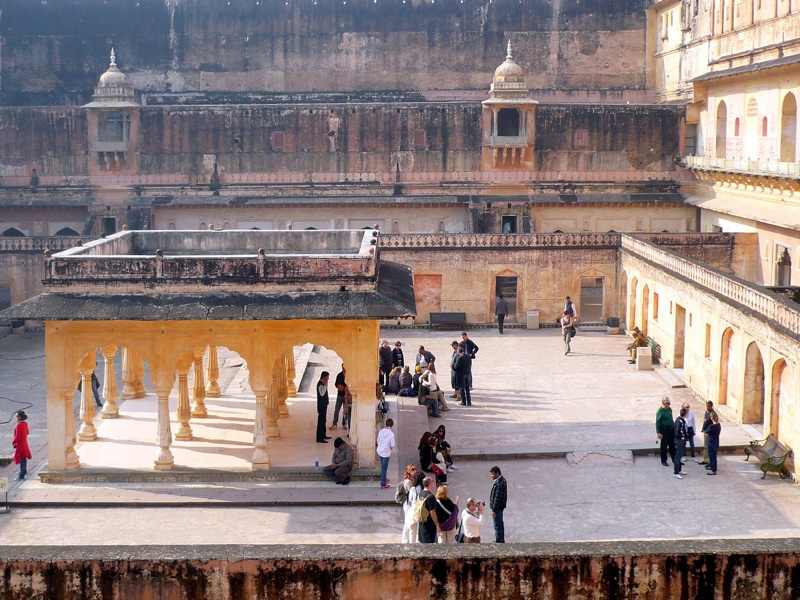
 , by Maotha Lake, in the town of Amber (today a district of Jaipur), in northern India, in the state of Rajasthan
, by Maotha Lake, in the town of Amber (today a district of Jaipur), in northern India, in the state of Rajasthan 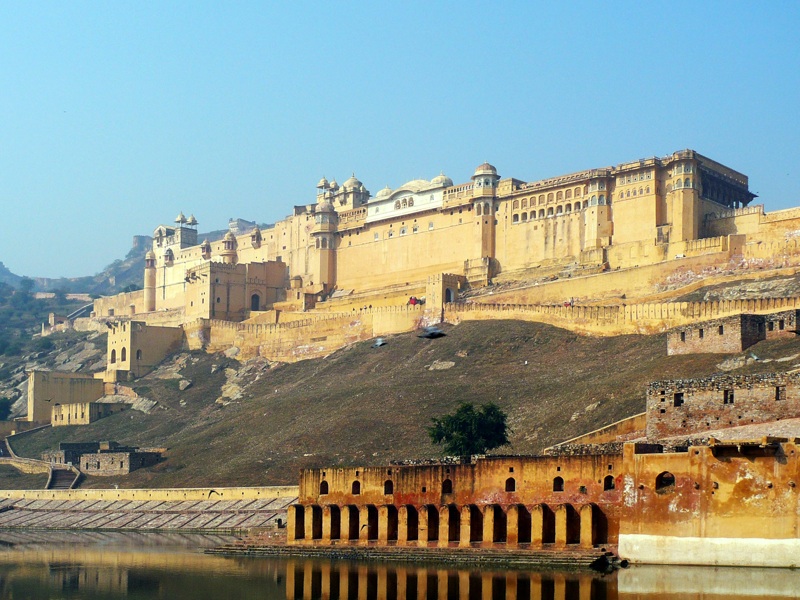
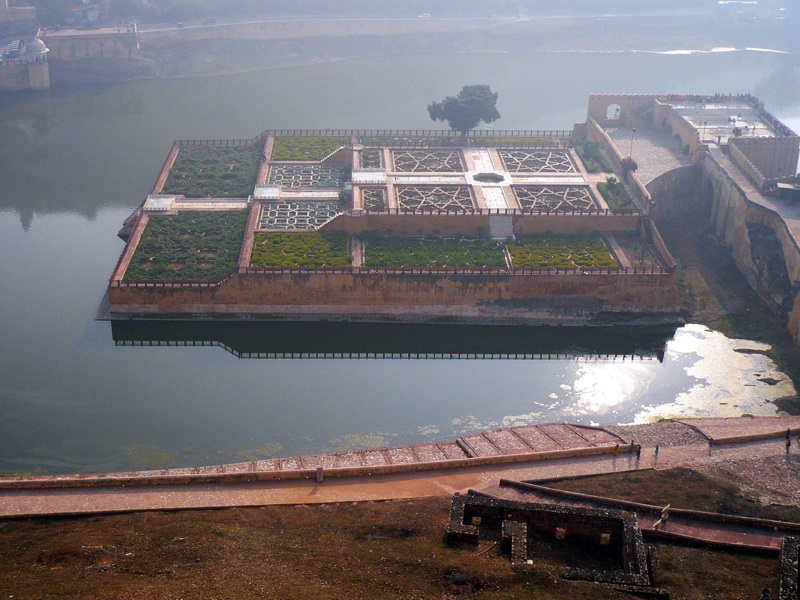
 were founded on the occasion of Emperor Akbar's visit to the fort on an artificial peninsula, which are said to have become his favorite resting place. Near the fort, at the northeastern end of Lake Maotha, there is also another group of Persian-style gardens
were founded on the occasion of Emperor Akbar's visit to the fort on an artificial peninsula, which are said to have become his favorite resting place. Near the fort, at the northeastern end of Lake Maotha, there is also another group of Persian-style gardens  .
.
 (Gate of the Sun) leads to the first, largest courtyard of the fort, Jaleb Chowk
(Gate of the Sun) leads to the first, largest courtyard of the fort, Jaleb Chowk  ; apparently you can see the rising sun through it - hence the name. Jaleb Chowk in Arabic means a place where troops gather. The courtyard was where the army commander received his victory parade on his return from victorious battles, watched by women of the royal family through barred windows. There were also rooms for the ruler's bodyguard and stables.
; apparently you can see the rising sun through it - hence the name. Jaleb Chowk in Arabic means a place where troops gather. The courtyard was where the army commander received his victory parade on his return from victorious battles, watched by women of the royal family through barred windows. There were also rooms for the ruler's bodyguard and stables.  , where the Sila Devi temple
, where the Sila Devi temple  and Diwan-i-Am
and Diwan-i-Am  - public audience room, are located.
- public audience room, are located.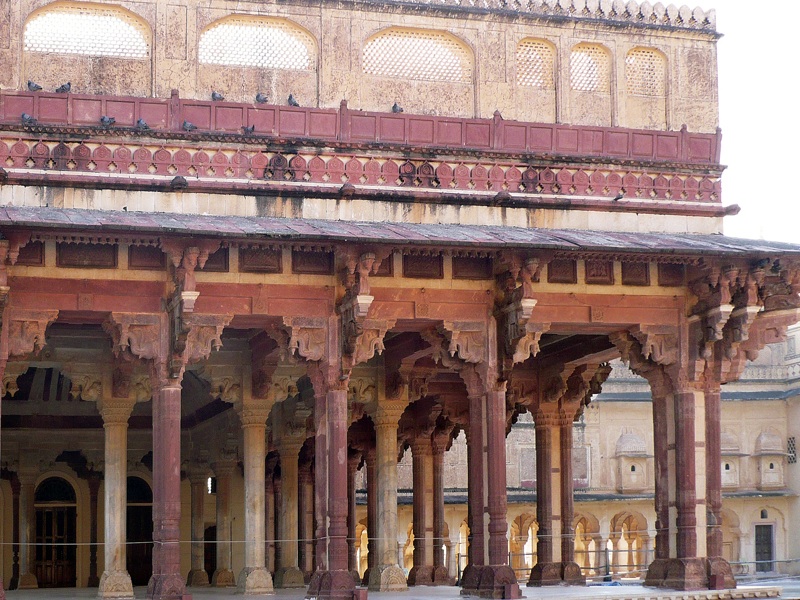
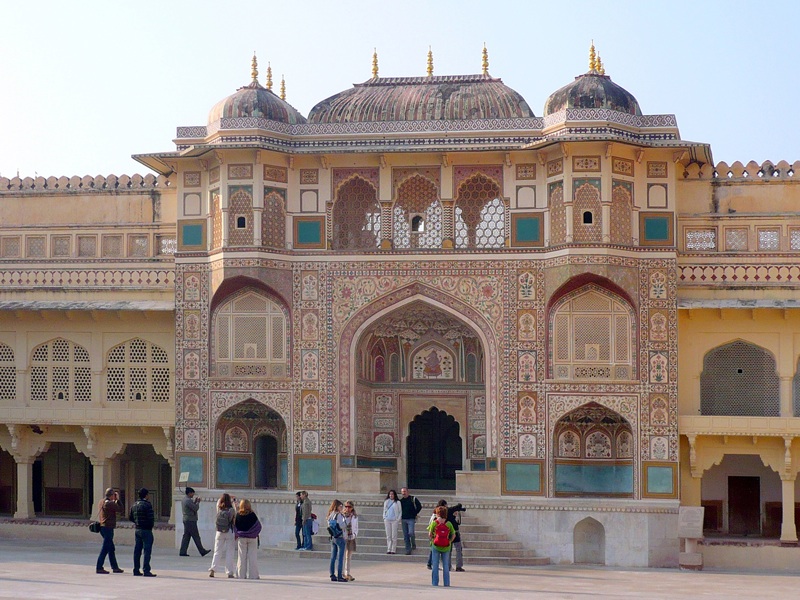
 leads to the third courtyard
leads to the third courtyard  and the private apartments of the ruler, his family and staf; a gate is dedicated to the Hindu god Ganesha who removes all obstacles in life.
and the private apartments of the ruler, his family and staf; a gate is dedicated to the Hindu god Ganesha who removes all obstacles in life. 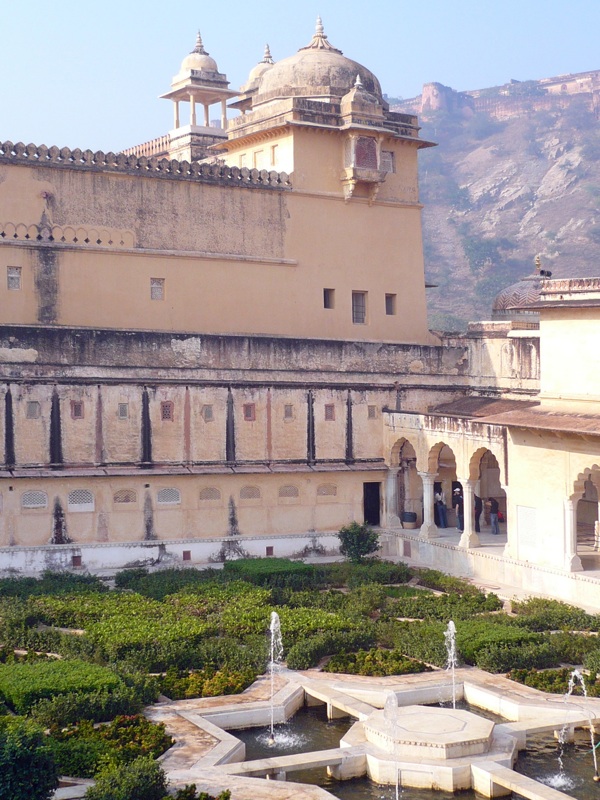
 founded by the aforementioned Jaj Singh, partly based on the Persian style, partly on the Mughal style. In the center of the garden divided into four parts with geometric elements, there is a star-shaped swimming pool with a fountain. The water in the garden is cascaded from the surrounding Sukh Niwas and Jay Mandir palaces.
founded by the aforementioned Jaj Singh, partly based on the Persian style, partly on the Mughal style. In the center of the garden divided into four parts with geometric elements, there is a star-shaped swimming pool with a fountain. The water in the garden is cascaded from the surrounding Sukh Niwas and Jay Mandir palaces. , built in 1623 also during the reign of Jay Singh. Jaj Mandir was used as a private audience hall (Diwan-i-Khas). This palace is also called Sheesh Mahal (glass palace, palace of mirrors) because its walls and ceilings are completely covered with inlays of mirrors and colored glass (imported from Belgium). The mirrors are convex, surrounded by structures made of colored foil and paint, and covered with bright brocade, which intensified the light of the candles used at night. After dark, the candle flame reflected in the tiny mirrors embedded in the ceiling of Sheesh Mahal transformed him into a starry sky.
, built in 1623 also during the reign of Jay Singh. Jaj Mandir was used as a private audience hall (Diwan-i-Khas). This palace is also called Sheesh Mahal (glass palace, palace of mirrors) because its walls and ceilings are completely covered with inlays of mirrors and colored glass (imported from Belgium). The mirrors are convex, surrounded by structures made of colored foil and paint, and covered with bright brocade, which intensified the light of the candles used at night. After dark, the candle flame reflected in the tiny mirrors embedded in the ceiling of Sheesh Mahal transformed him into a starry sky.
 or Sukh Mahal; sandalwood door with marble inlays leads. The temperature in this building was also kept low - by the water flowing through the open channel, cooling the room and then flowing into the garden.
or Sukh Mahal; sandalwood door with marble inlays leads. The temperature in this building was also kept low - by the water flowing through the open channel, cooling the room and then flowing into the garden.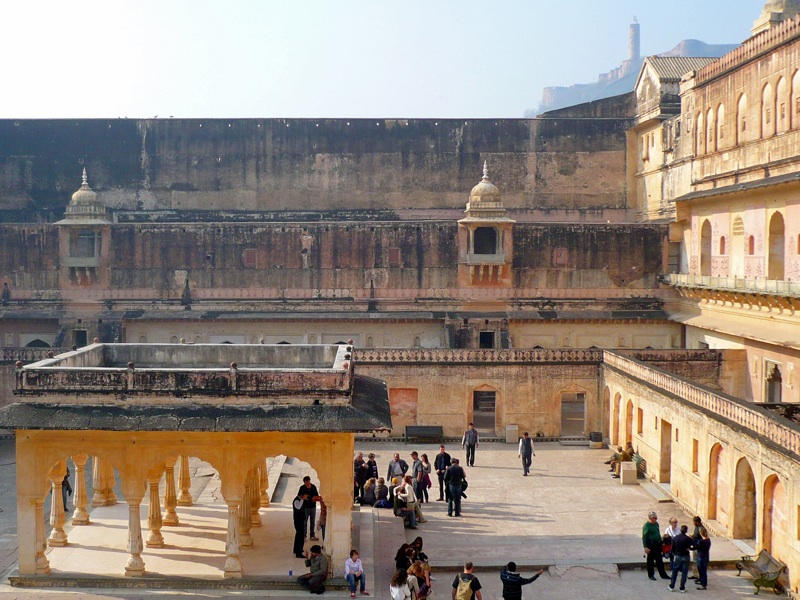
 is Man Singh I Palace
is Man Singh I Palace  , being the oldest part of the complex. The construction of this palace took 25 years and was completed in 1599. Rooms on the ground and upper floors of the palace are decorated with frescoes and colorful tiles. In the central point of the palace courtyard stands the columned Baradhari pavilion
, being the oldest part of the complex. The construction of this palace took 25 years and was completed in 1599. Rooms on the ground and upper floors of the palace are decorated with frescoes and colorful tiles. In the central point of the palace courtyard stands the columned Baradhari pavilion  , which served as a place for outdoor meetings, artists' performances, etc.
, which served as a place for outdoor meetings, artists' performances, etc. 